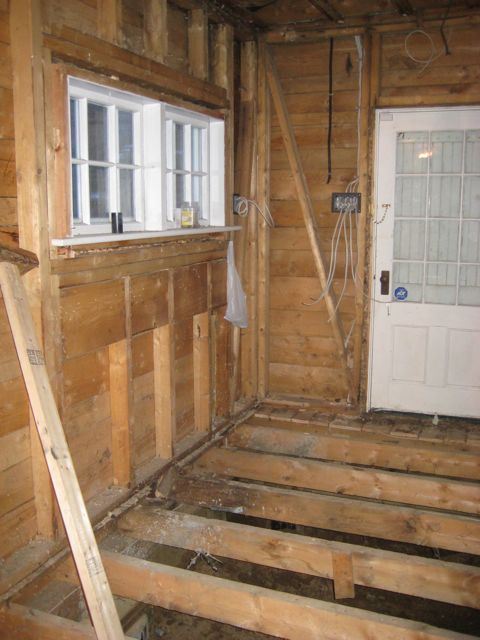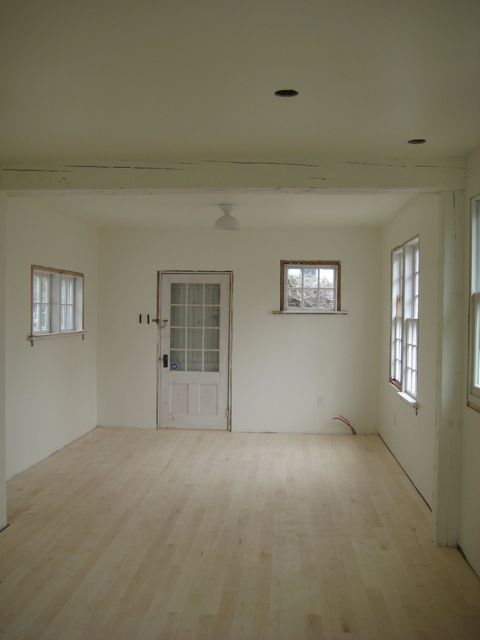Since it's officially the first day of fall, it's a great time to dream about a fireplace. If you're keen on a fireplace but don't want the hassle or expense of adding gas, electrical, etc. – here is an option to consider. In the living room ...
Read MoreBEFORE & AFTER: CREATING A DEN
In this picture above you can get a peak into the den off the rest of the open concept main floor. The den has my favourite double French doors and a large bookcase on the wall to the right. There's a TV in here, two ...
Read MoreBEFORE & AFTER: KITCHEN SIDE DOOR
In my kitchen there is a side entry with a charming old door. I wanted to make this a functional area – an extension of the kitchen with the BBQ and a small porch off of this side of the house.
I wanted to keep the original door (I even have the old skeleton key for it), but pretty well everything else around it changed. You can see it here in the “before” picture – this is pre-renovation.
At this stage there was a wall to the right and a sink on the left with a washer. There was a drop ceiling, the floors were uneven and the great views at the back of the house weren't visible.
When the renovation started and the place was being gutted, opening up the wall on the right hand side made a huge difference to the light in the house.
This end of the house required some structural underpinning so the floors were actually completely removed as that work was done from the inside and outside of the house.
Then came a new subfloor, beams, wiring and insulation. Bigger changes are visible after the new drywall is up. Things start to feel like a house again!!
Finally the new floors are in and the cabinets and counter go in back here. There is a coat closet, pantry and the two chairs in front of the window. The sun rises here and there’s an ocean view out the window, so it’s a great place to sit in the morning.
B & A: THIS SMALL BEDROOMS POTENTIAL REVEALED!
At DND, we always love a good Before & After. There is something magical about seeing the possibility of what a room could be. When I bought my old 1844 house, there were many rooms that felt a little tired and dated. When I saw this space I wanted to lighten and brighten it up.
BEFORE
AFTER
Hereʼs what happened:
– All new walls and ceilings, although it doesn't show up in the before picture, all of the old plaster in this room was cracked and heaving on the walls and in the ceiling. New drywall and paint really changed the look.
– White paint! One of my favourites, I painted the walls, ceiling, floors and trim in white. This truly transforms a room!
– One way to instantly brighten up a space is to expose more of the windows. Removing the sheers and full length drapery panels and going to custom made linen roman shades in the windows allowed more natural light to flow in.
– Room layout: the furniture placement in the 'after' picture is very different. The bed is placed in front of the window instead of on the wall on the right. Creative space planning had to happen in this room to fit that large antique cabinet you can see in the first picture.
There are terrific water views out both these windows! Iʼm going to be switching around the furniture in this room to see if I can capture more of the view! I'll be sure to share those results on the blog later this summer.
BEFORE & AFTER: AN ENTRY GETS A NEW LOOK
In a past renovation I gave this entry a full makeover. Here is the before picture from another angle (coming in the front door).
This was one I did myself, so I spent a couple weeks one summer lifting the old floor, removing the wallpaper (the walls and border are paper), taking down the blinds and getting a new light fixture. The floors in here were a pain to remove, there was carpet over old vinyl that had been cemented down. For such a small space most of my time was spent removing the old vinyl floor. Finally I removed the vinyl and discovered the original wood floors underneath. They were in rough shape but nothing a coat of paint couldn't fix.
Here is another look at the corner of the room from the living room, which shows a similar angle to the after picture.
I gave the floors a coat of black paint and the walls, trim and ceiling in white. Some simple decor (and big hooks on the wall you can't see from here). A sisal rug, big mirror framed in black and small table (that I painted flat black) made all the difference. And here are the results:














