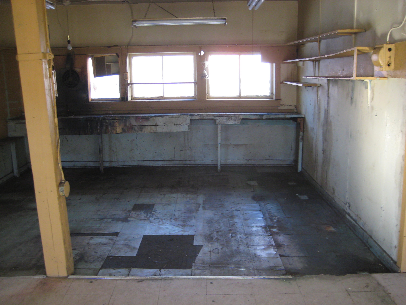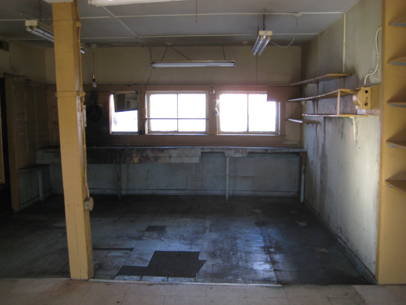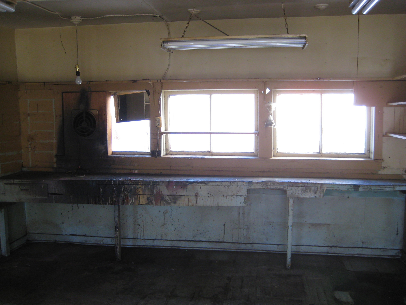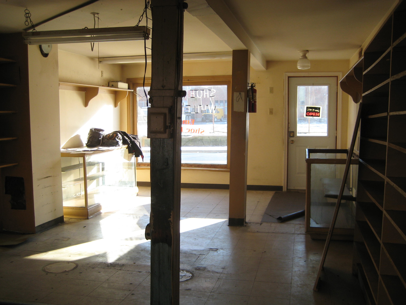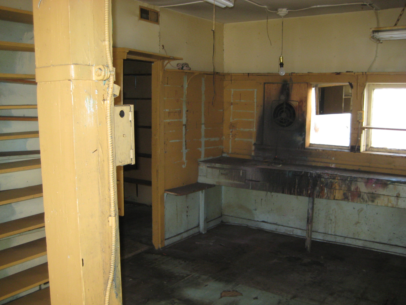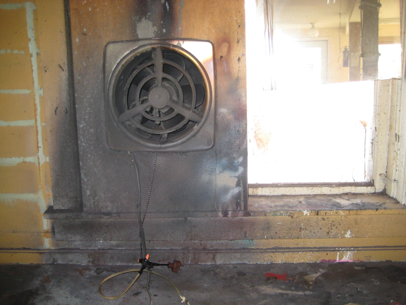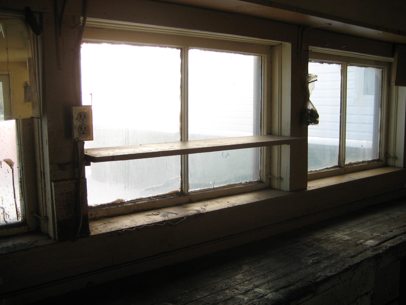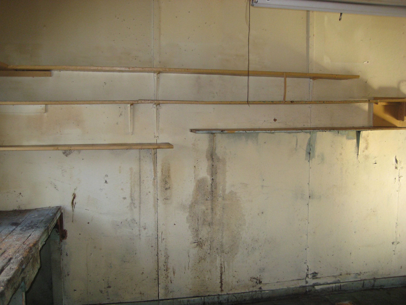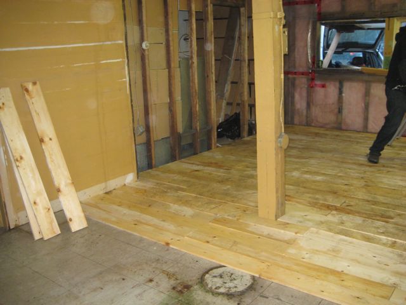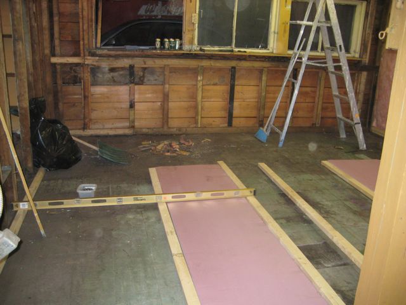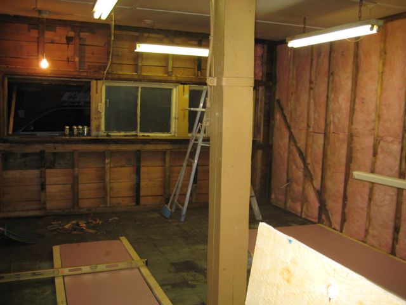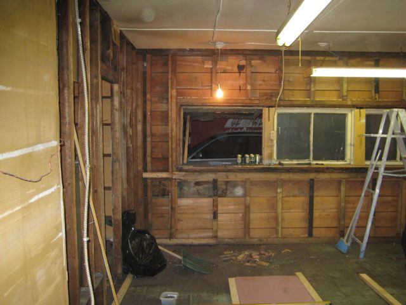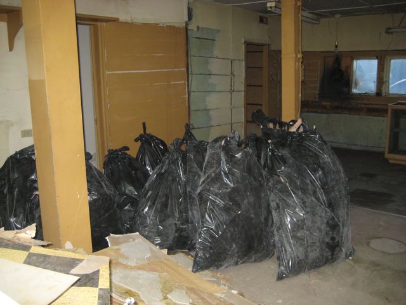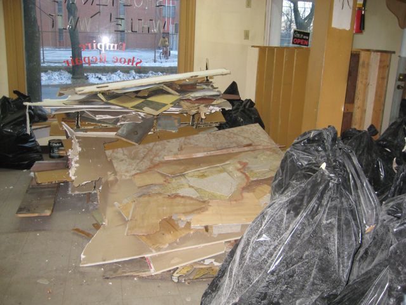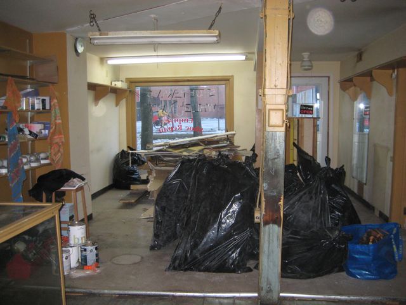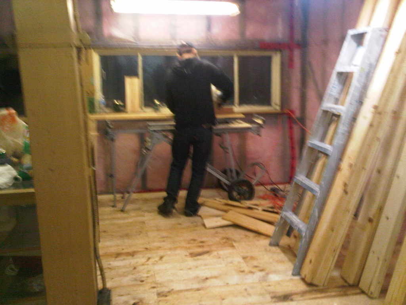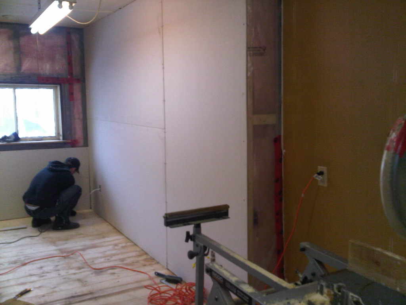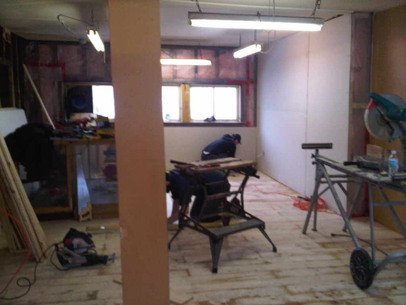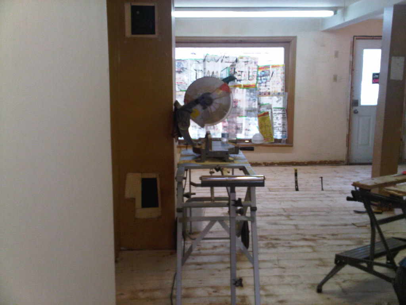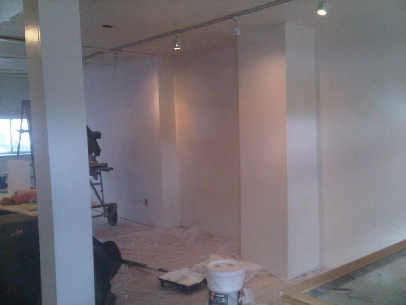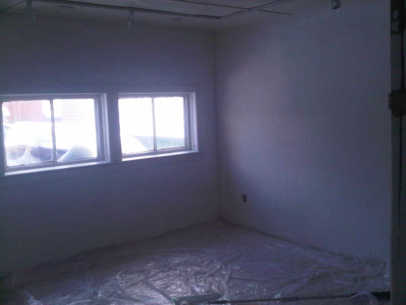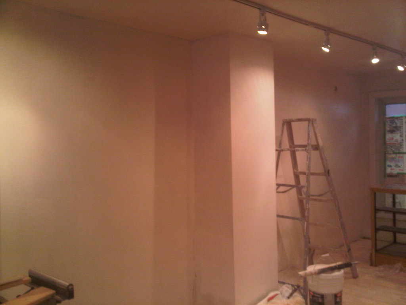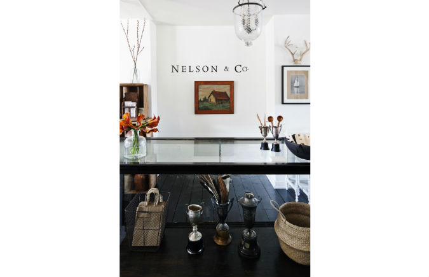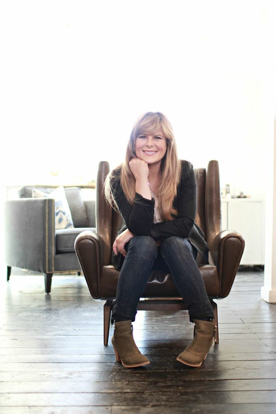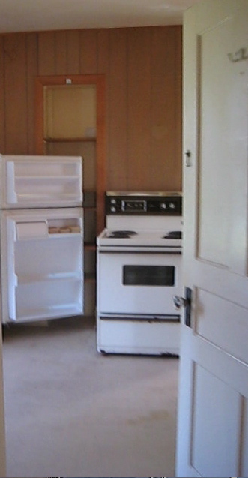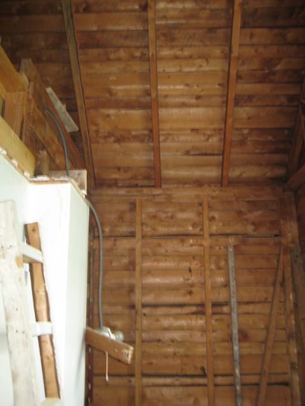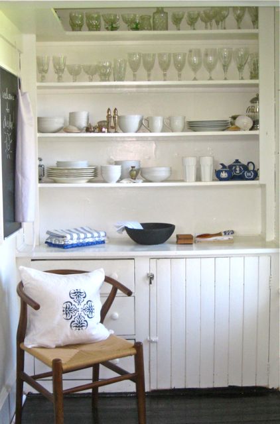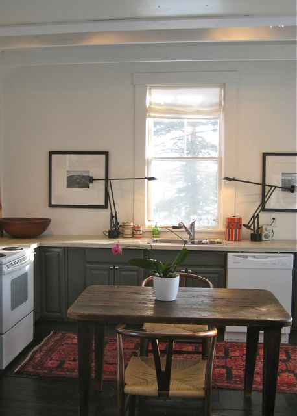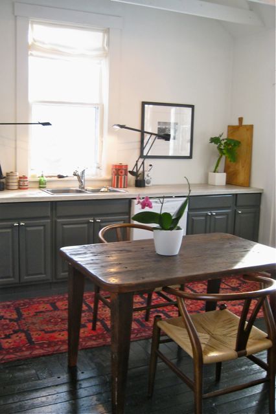In this picture above you can get a peak into the den off the rest of the open concept main floor. The den has my favourite double French doors and a large bookcase on the wall to the right. There's a TV in here, two ...
Read MoreBEFORE & AFTER: AN OFFICE GETS A SERIOUS MAKEOVER!
Back a few years ago, I was renovating a space that is now my design office. It was very industrial and rough when I got my hands on the space. This was another reno done with my talented cousin Mike, we (as in 'he' and I was the assistant) did new floors, walls, insulation, lighting, paint, baseboards, etc. It was a big job and when I look back at it now I can't believe the transformation. I think the pictures show it best! BEFORE
DURING – we removed all the old walls, shelving, floors, etc. Here we are adding insulation, floors and new drywall.
AFTER – with new white walls, lighting and floors about to be stained
More of the office today, some with me in it!
progress of a kitchen renovation
I've taken on quite a few renovation project over the last several years. This kitchen renovation was one of my favourites. I love looking back at these pictures - here's a kitchen renovation in progress over a few years. In my first place in Chester NS, I bought a sweet, charming cottage, it needed a ton of work but I really loved this place. I would spend some time here in the summer months and work on random projects in my spare time. When I bought the house the kitchen was a disaster and pretty gross! The laminate floor, ancient appliances, lack of cupboards and brown paneling weren't going to cut it. It did have a charming built-in pantry I painted white and kept.
Originally it was a strange kitchen with a horrible layout, and it was very small. There was a wall separating the kitchen from a back porch/storage/entry area. I knew by removing that wall I would create a much larger space and have a nice large window on the back wall. The back porch had a drop ceiling of brown paneling and I discovered above that was a huge, high cathedral ceiling.
In round one of the reno's the wall between the kitchen and porch came down and that was an enormous, amazing change. The side door now came into the kitchen and created a much larger, brighter space. The high ceiling at the back was awesome too. At this time I was only really using the house in the summers, so I kept the walls open (as in no insulation) and just painted everything white. I added a board as a counter, skirted it with linen and had a very inexpensive kitchen reno completed. This was the state of the kitchen when it appeared in the July 2010 issue of Canadian House & Home magazine.
In 2011 I went on to phase 2 of the kitchen renovation. At this time I wanted to use the house in the winter months, so I had to do something about the back wall and ceiling being open. I knew it meant giving up the charm of the textured white boards on the walls and ceiling, but I needed to take the house to another level. Since this also included a dishwasher & a new stackable washer and dryer in the corner (which I desperately needed) - I was willing to go for it.
In addition to the drywall and insulation, I added new lower store bought cabinets and painted them dark grey. I added a new counter, sink, faucet, appliances, lighting, hardware - the usual kitchen updates. I didn't think I needed any upper cabinets since I still had the pantry but I did consider open shelving. Instead I went with some dramatic black and white framed photos, tezio lamps and an antique kilim rug on the floor.
RENOVATION UPDATE
Over the last few years it seems like I’m always renovating something. However, I purchased my all time favourite house in the fall of 2012, it’s an old house, built in 1844, very charming and lovely. I still can’t believe it’s mine! Pinch me! I begin by thinking I’d like to open up the main floor (there were a lot of small rooms) and add a new kitchen; lets just say it got alot more involved than that. I will be posting a lot about this reno, because it kind of took on a life of its own and became much larger than I anticipated. I’ve done many renovations in the past, but this one took the cake for the biggest I’ve ever taken on. I’m extremely happy with the results and also thrilled that the house will be featured in the July 2014 issue of House & Home magazine. Can’t wait to see it!

