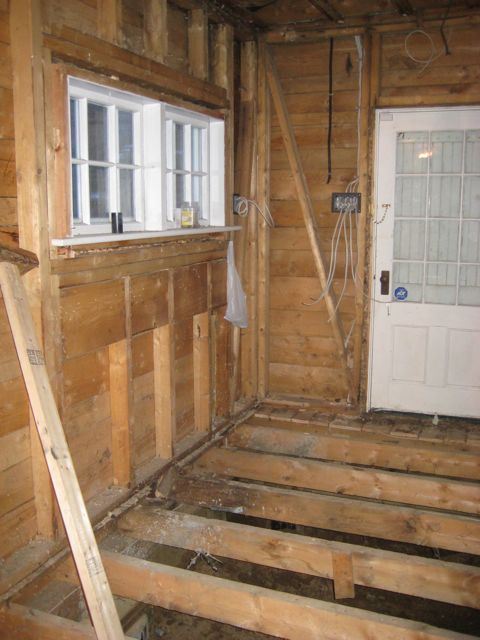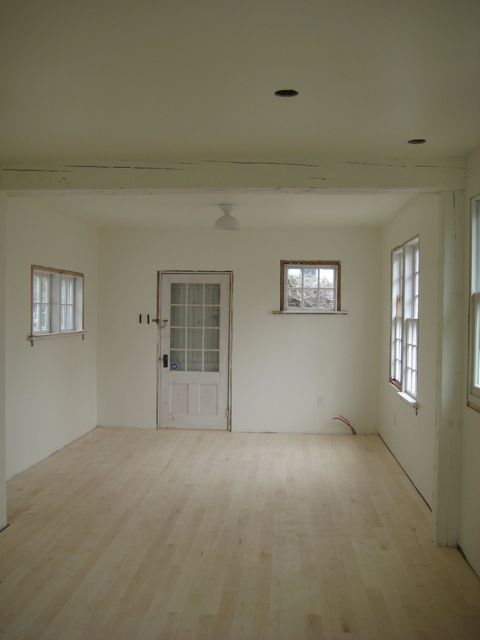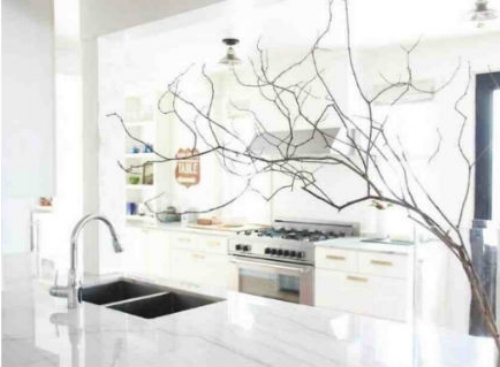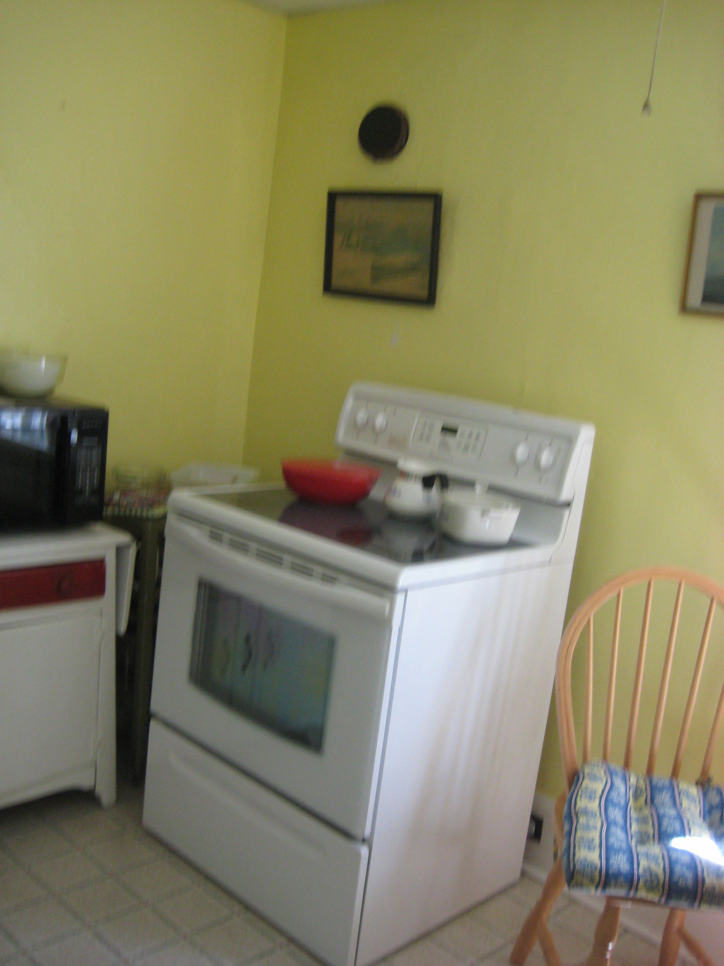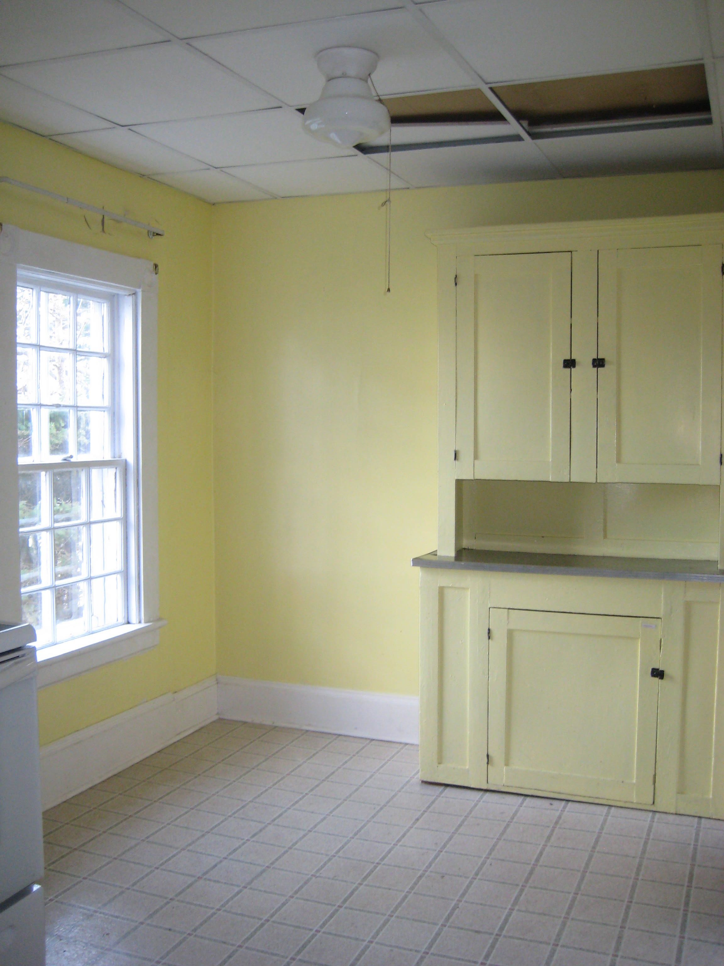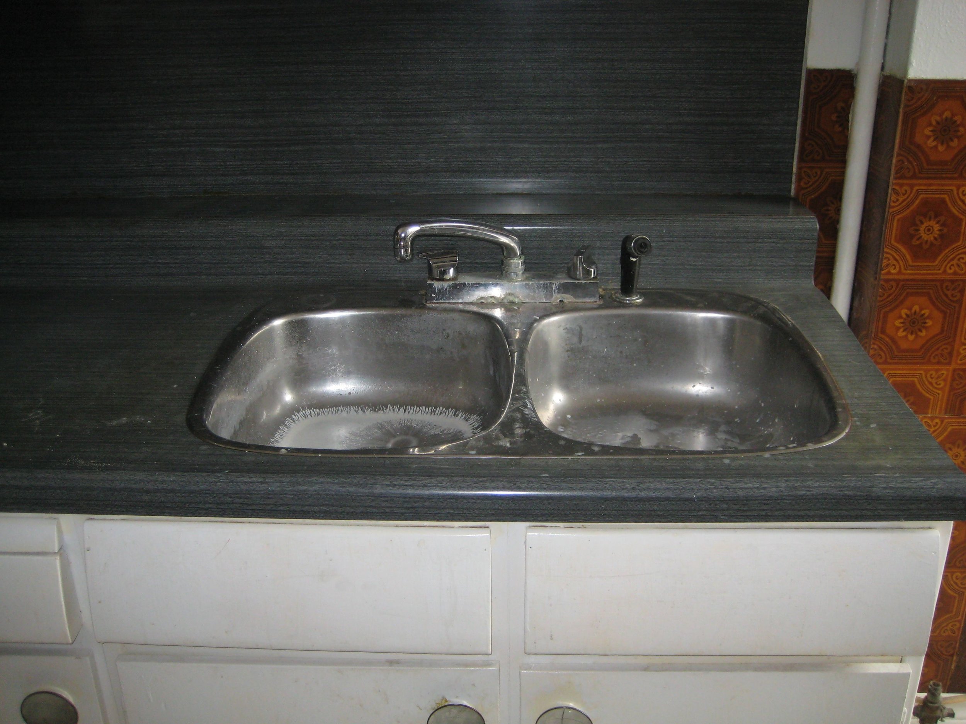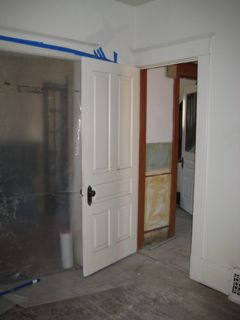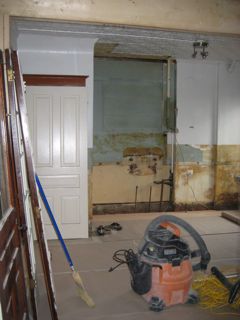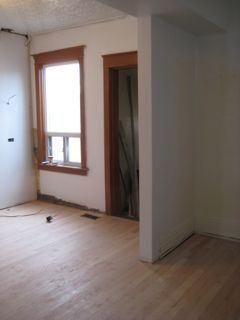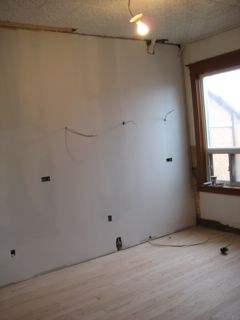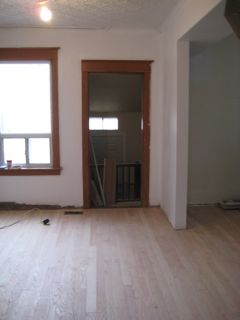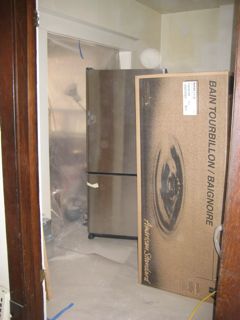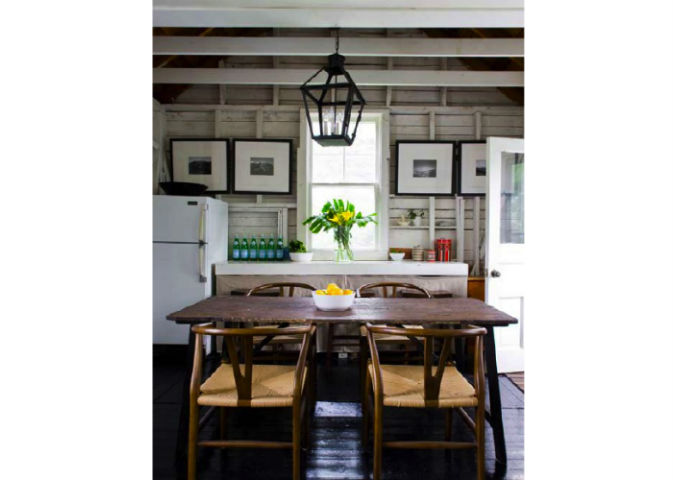This kitchen has undergone a fairly dramatic transformation. The renovation consisted of a new layout of the space; as well as new flooring, cabinetry, appliances, counters, backsplash, lighting, sink and faucet, etc. I like how the new look came together, adding white cabinetry and butcher block ...
Read MoreBEFORE & AFTER: KITCHEN SIDE DOOR
In my kitchen there is a side entry with a charming old door. I wanted to make this a functional area – an extension of the kitchen with the BBQ and a small porch off of this side of the house.
I wanted to keep the original door (I even have the old skeleton key for it), but pretty well everything else around it changed. You can see it here in the “before” picture – this is pre-renovation.
At this stage there was a wall to the right and a sink on the left with a washer. There was a drop ceiling, the floors were uneven and the great views at the back of the house weren't visible.
When the renovation started and the place was being gutted, opening up the wall on the right hand side made a huge difference to the light in the house.
This end of the house required some structural underpinning so the floors were actually completely removed as that work was done from the inside and outside of the house.
Then came a new subfloor, beams, wiring and insulation. Bigger changes are visible after the new drywall is up. Things start to feel like a house again!!
Finally the new floors are in and the cabinets and counter go in back here. There is a coat closet, pantry and the two chairs in front of the window. The sun rises here and there’s an ocean view out the window, so it’s a great place to sit in the morning.
BEFORE & AFTER: KITCHEN RENOVATION
My kitchen reno was recently featured on CBC TV, but here are a lot more photos to see the transformation. People have been asking about the quartzite stone on the counter, here is a link to a post I did about that material: http://www.debnelsondesign.com/?p=1867
BEFORE:
DURING:
AFTER:
kitchen before & after: a reno
Recently I posted a dining room 'before and after' in a previous home of mine. Someone was asking about the kitchen that was also extensively renovated. So here is the kitchen reno! The state of the kitchen 'BEFORE' was not so great, it needed to be gutted from the floors to walls to adding new electrical, plumbing, new cabinets, appliances, etc. The wall between the kitchen and dining room was removed and an island was placed here with the sink, dishwasher, cabinets and seating. Here it is before:
And the renovation begins! It's never much fun to live through a kitchen reno but it was well planned and was a working kitchen again after about 8 weeks.
And here it is once the appliances and cabinets are getting into place:
And finally...the finished product! A few more AFTER shots:
today we're on thekitchn.com
Excited to see my Chester cottage kitchen reno featured on thekitchn.com (of Apartment Therapy) today. This was an easy, inexpensive kitchen update that really just involved taking down a wall and a lot of white paint. Other than the wall coming down (with proper support beams added to the ceiling). I was able to do the rest of the work else myself. Be sure to check it out here: http://www.thekitchn.com/kitchen-before-after-a-rundown-cottage-kitchen-gets-a-little-charm-reader-kitchen-remodel-206561 And the original blog post about the kitchen progress is here: http://www.debnelsondesign.com/?p=1350




