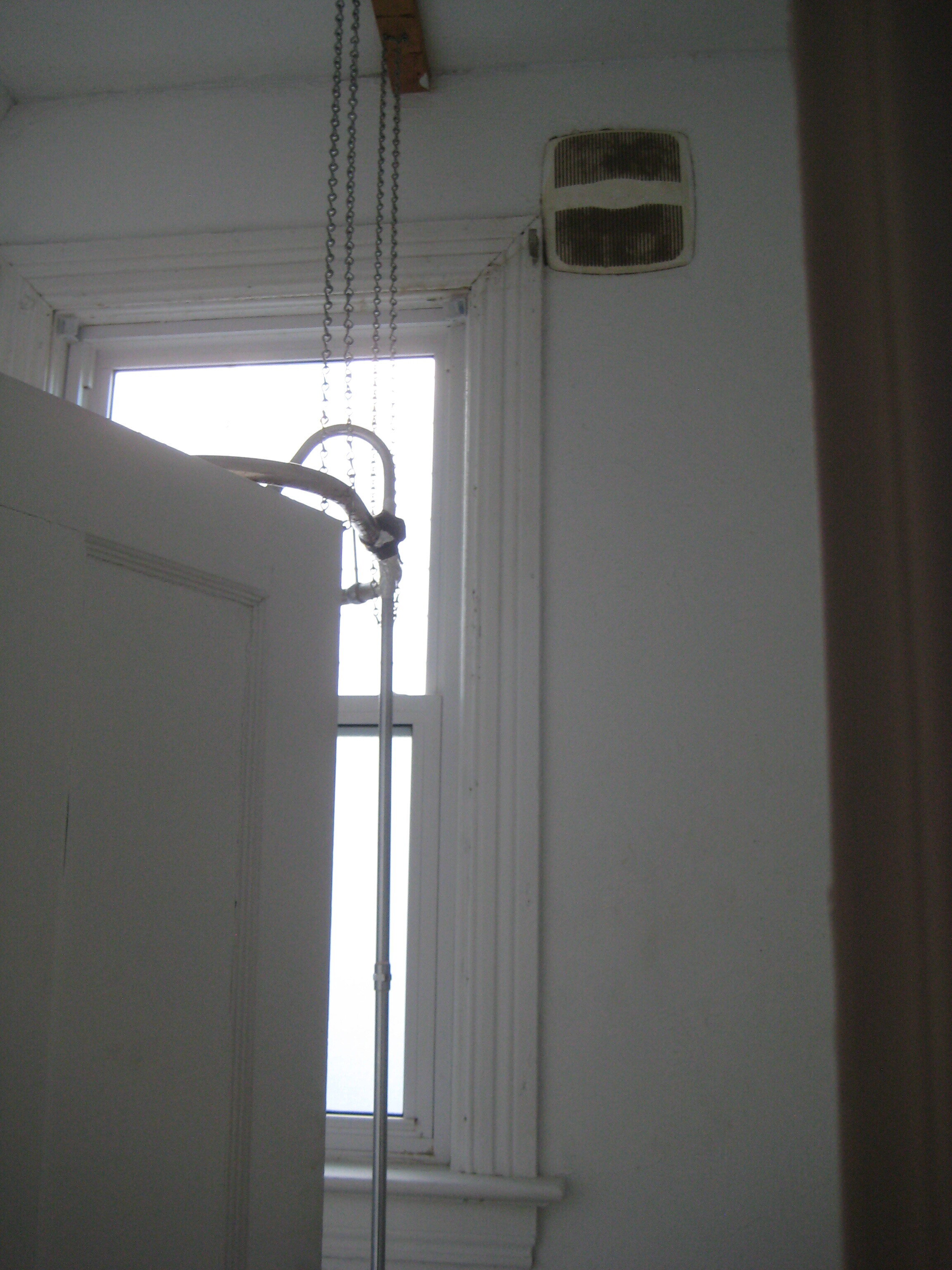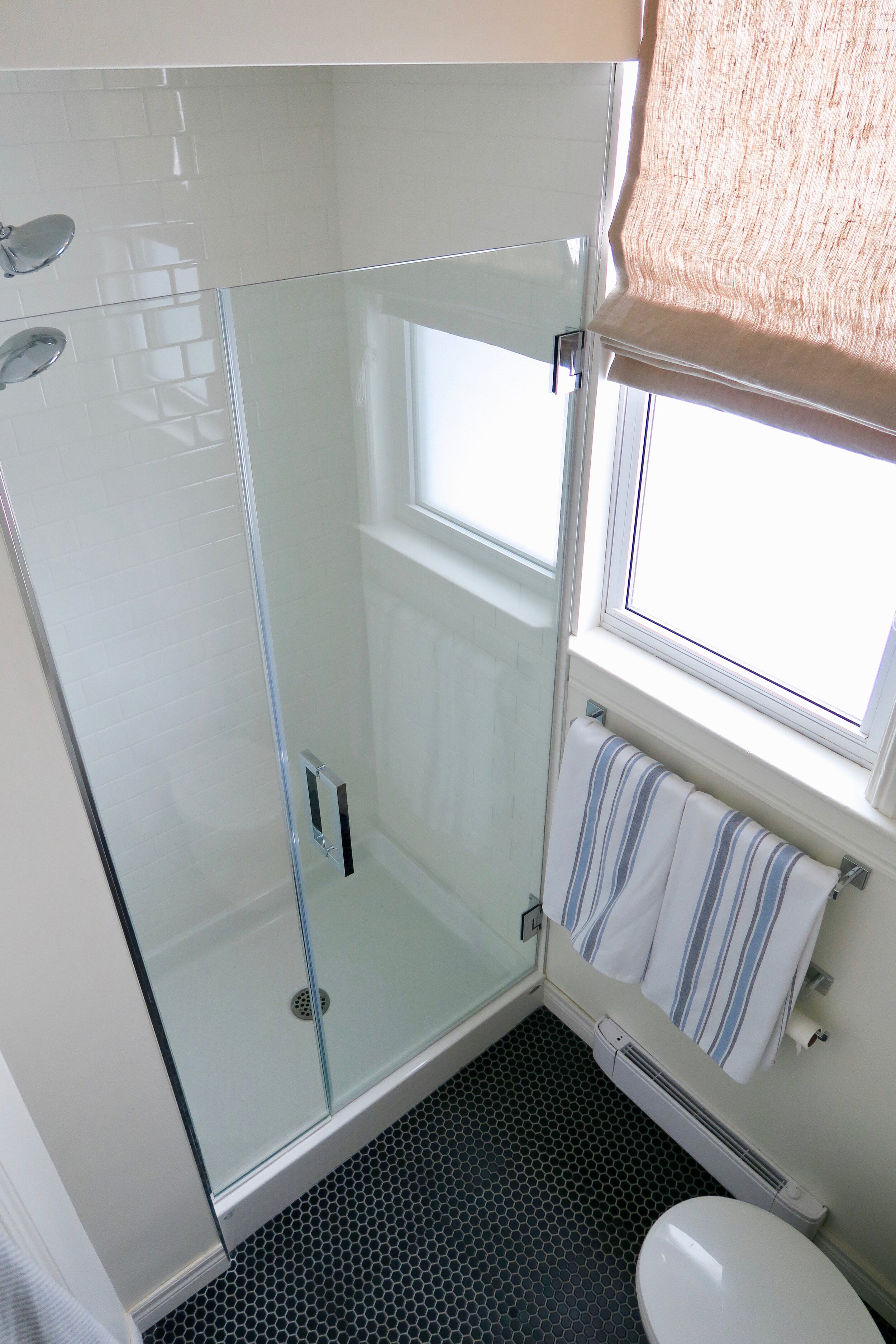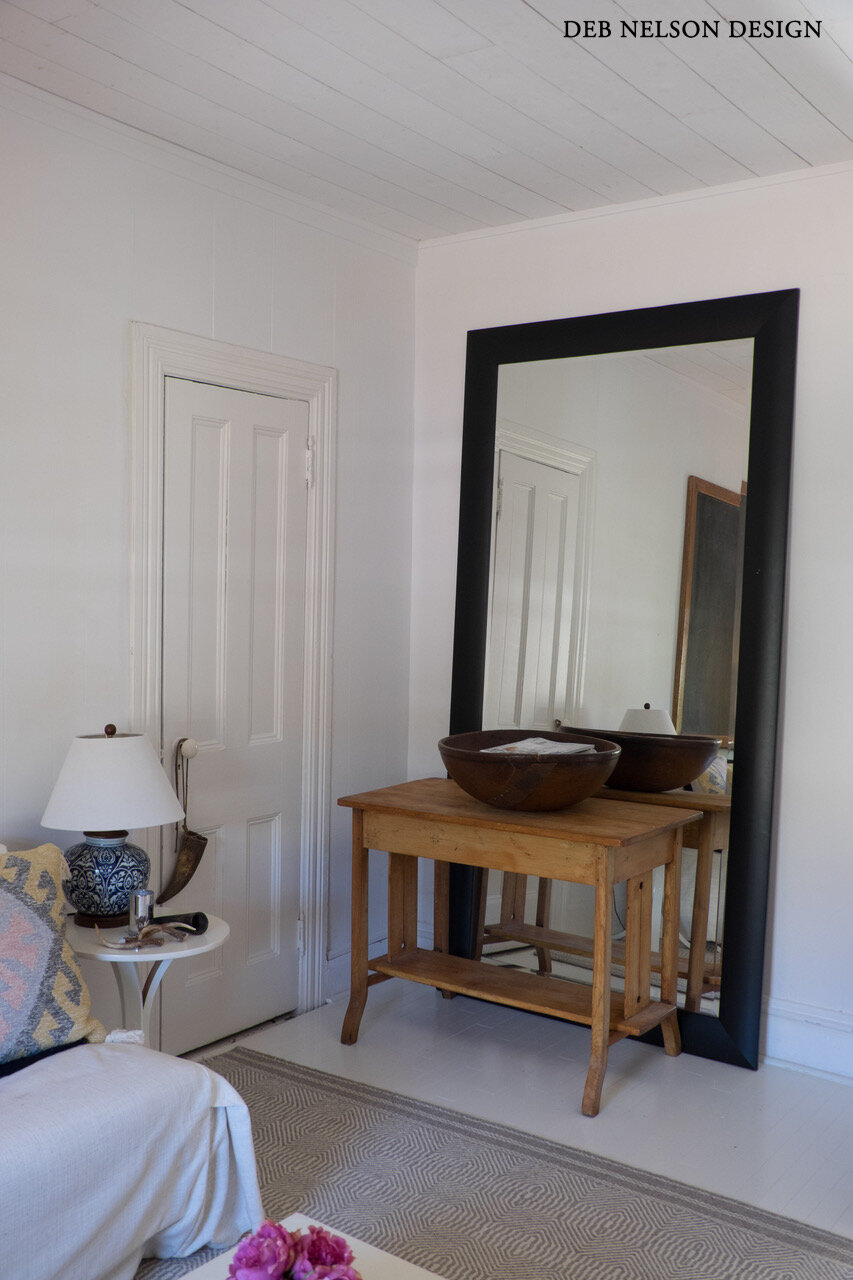This year I was thrilled to be involved in two local holiday events! I created a tree for Festival of Trees, which was auctioned off with money raised supporting Mental Health NS. I also participated in Homes for the Holidays in Halifax with money raised going to YWCA for local women and girls programs. Both of these events happened in November, definitely earlier than normal for me to start thinking of holiday decor and decorating! I love getting ready for the holidays and often do a lot of natural decor at my own place. I have a love of the SCENT of a natural tree in my house. I buy candles and room sprays to try and replicate the scent but really nothing beats the smell of natural trees in the house. I am a big fan of keeping my own holiday decor relatively simple. I like large displays of branches, boughs and bowls of pine cones - all things you can find outdoors and easily put together. To add some drama go with larger vessels filled with tall branches. I also like the felt ornaments I have collected over the years for a touch of home made quality - felt birds, wool tree, pom pom garland, etc in cream add some pretty contrast to the greenery! Here is a shot from a few years back showing my little wool tree with some of the natural wood and wool ornaments adorning it.
Little wool tree I have and love it’s natural vibe for the holidays!
And an exterior shot of the natural greenery I like to use














