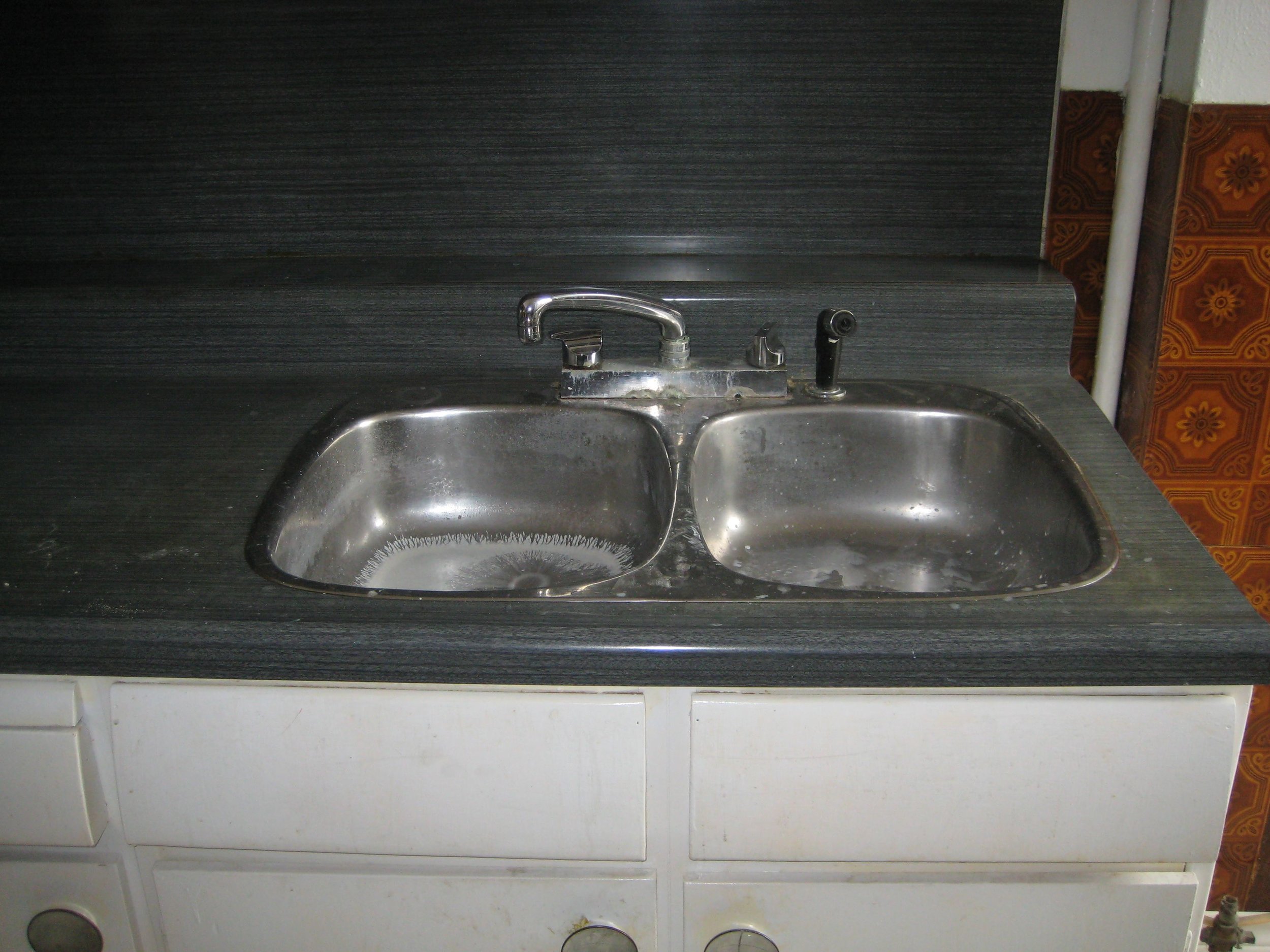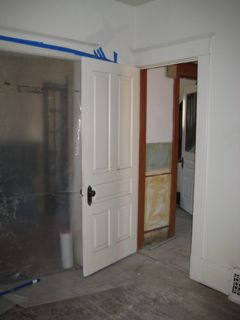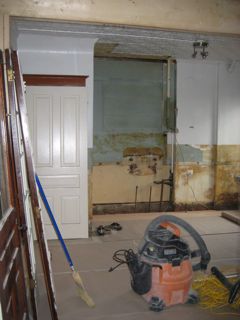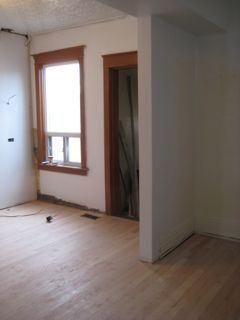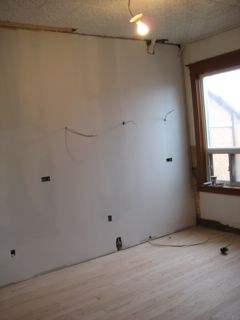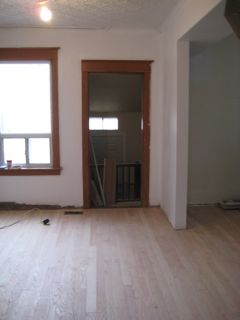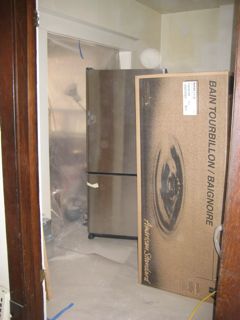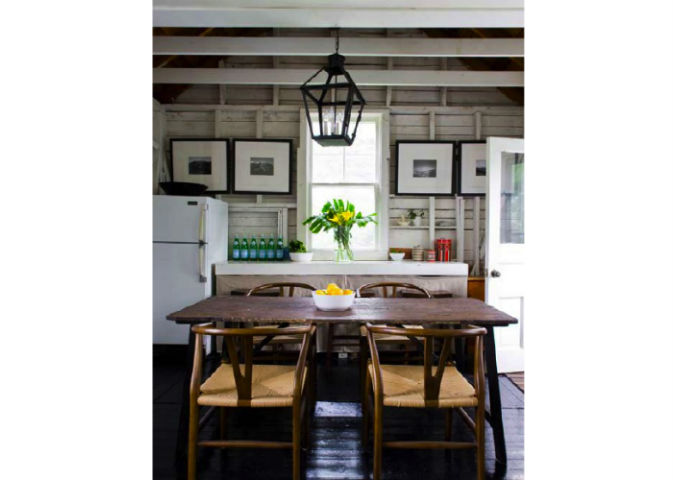I love looking back at this Garage makeover! I worked on this a few years ago and it was such a functional, well used space. When I bought the property I was excited to have a very large 'garage' on the property. Of course I had big plans for the space and thought I could do the work myself. It hadn't been touched in years and the space was actually divided in two: the front was the garage and the back was a room called a 'summer bedroom'. The summer bedroom had potential but needed a lot of work. The fabric on the windows would disintegrate when I touched it. Here is how it looked:
And here is a picture of the front garage area:
I decided to remove the wall between the front and back spaces to create one large room. The roof also needed to be replaced and my very handy cousin Mike came to help me do the job (he did the entire roof!) and I worked on getting the inside ripped up.
Mike up on the roof:
And this was happening inside:
The wall is down!! It made the space so much larger, brighter and open, I loved it.
Mike still on the roof:
And the next phase was the floor; we did a new inexpensive spruce floor which I painted.
And then I spent one entire summer painting this space. The old barn boards on the walls and ceilings just soaked up the paint. It took many coats of primer and white paint. But in the end it was all worth it and I couldn't have done this without Mike! Here it is getting a mention on House & Home magazine.











