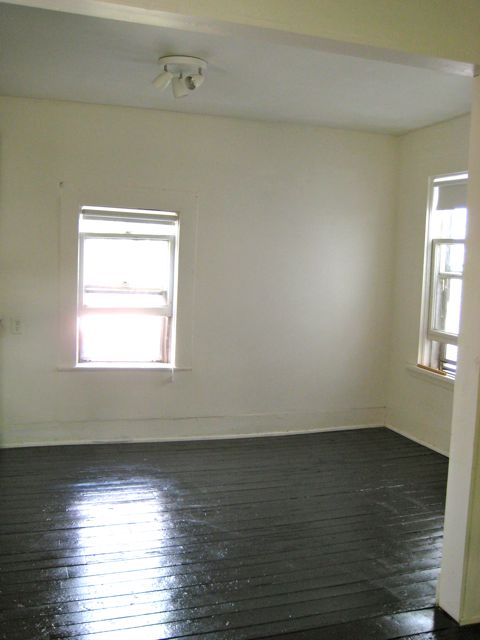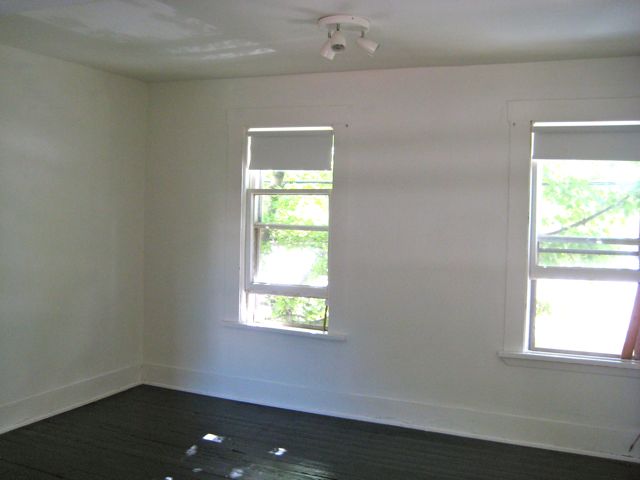Back a couple of years ago I was renovating a small apartment above my office. This was an extremely small space with a tiny bathroom, kitchen and two small rooms. As soon as I saw the space I knew I wanted to open up the wall between the two small rooms, to make one larger room as the main living area. This would help with light and would open up the whole space. Also, I was able to lift the old linoleum floor and uncover the original wooden floors underneath. My Dad helped me lift the many layers of old flooring, you can see the floor removal on the right hand side of the first picture. Here it is as the floor is coming up and the wall starts coming down.
Great to see the light is starting to come through from the other side.
Finally opened up! Love seeing through to the other side.
Here it is opened, now time for drywall, lighting and paint.
Here it is painted.
And here are the results! The space was featured in House & Home small space issue in September 2012, see the spread here: http://www.debnelsondesign.com/?page_id=48









